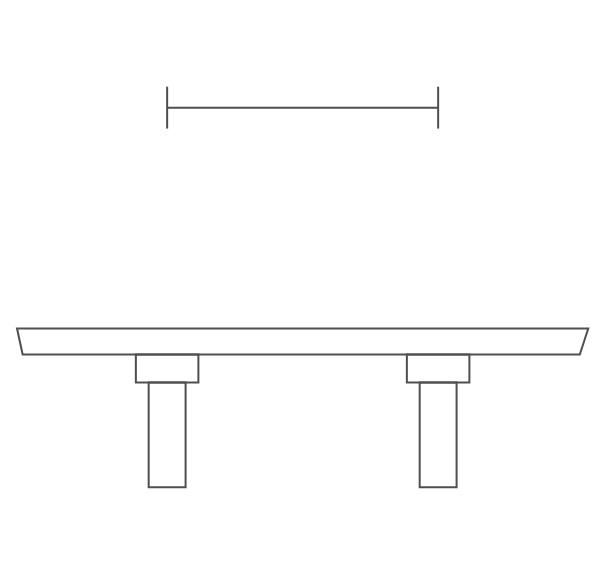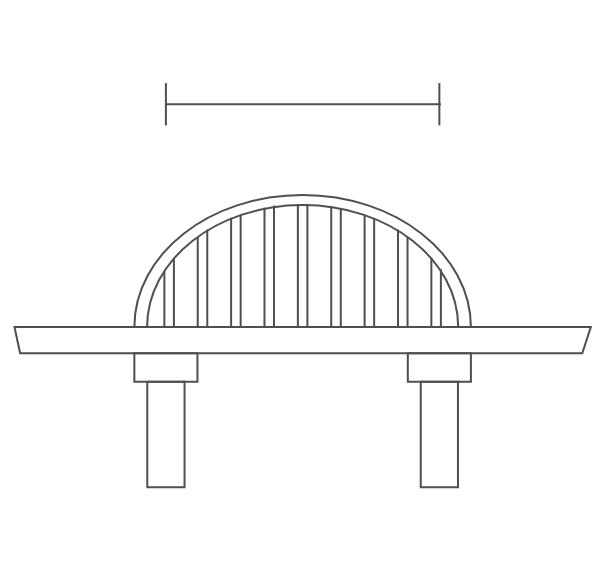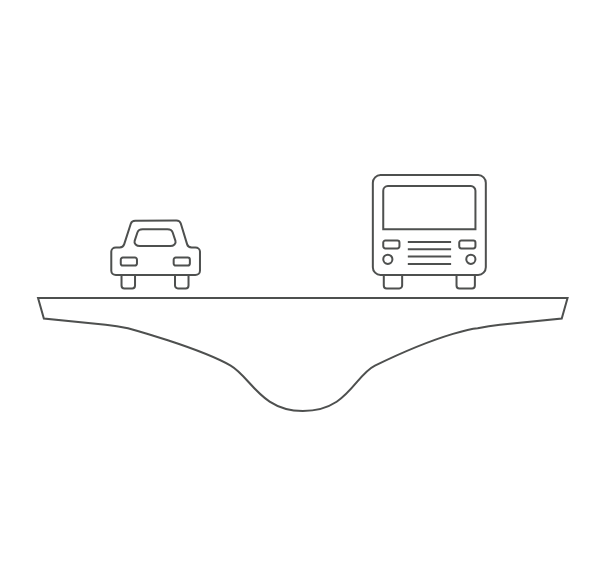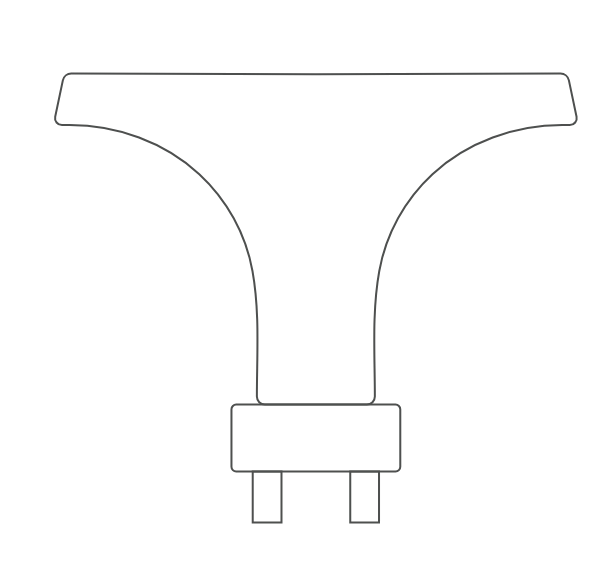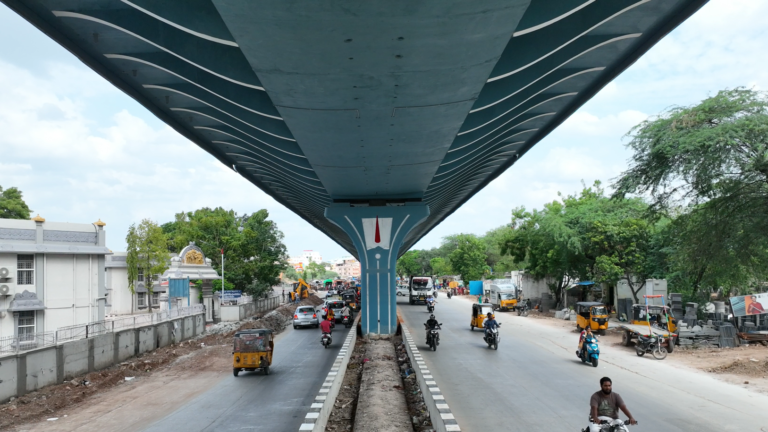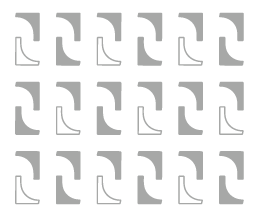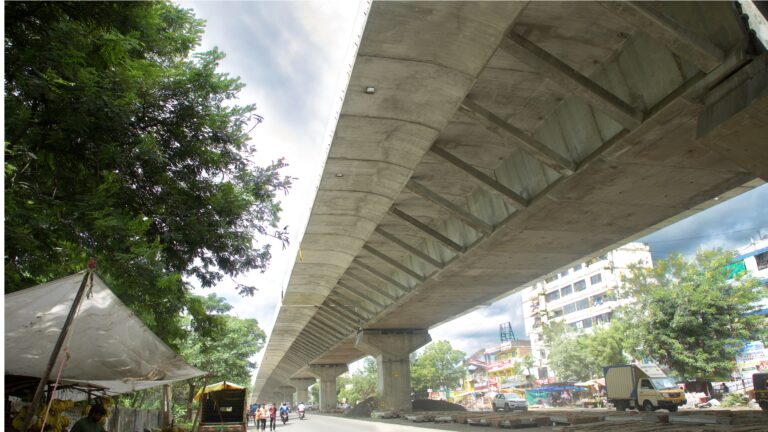The project aims to decongest the area between Indora Chowk to Dighori Chowk in the city of Nagpur. The project alignment runs amidst highly congested area of city and poses unique challenges to ensure minimal disturbance to locals during construction phase.
The project is divided in 2 flyovers (approx. 4.5km & 2.5km) with 2 ROBs, 2 RUBs, 1 Elevated Rotary & multiple ramps. The scope also includes dismantling of an existing old flyover/ROBs.
Typical 36m precast segmental box girder superstructure is provided for first Flyover and 60m UHPFRC U girder is provided for second flyover. Due to space constraints, monopiles are typically proposed in first flyover. Project also features cable supported elevated Rotary with 5 arms.

